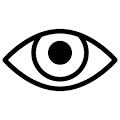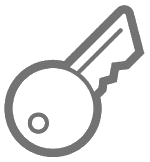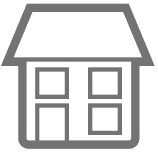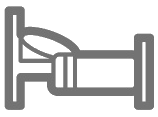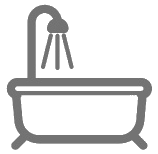Architecture
- Year Built: 2024
- Stories: 0
- Project Facilities:
- Construction:
Interior Features
- Square Footage: 1349
- Appliances: Dishwasher, Microwave, Refrigerator
- Interior Features: Ceiling Raised, Floor Vinyl Plank
Property Features
- Lot Access: ,
- Lot Description: Corner
- Waterview:
- Parking: Driveway
- Utilities: Public Sewer
- Zoning:
Community
- HOA Includes:N/A
- HOA FEE:N/A
- HOA Payable:N/A
- Elementary: Parker
- Middle: Rutherford Middle
- High: Rutherford
850-819-9816726 Thomas Drive Suite A Panama City Beach, FL 32408
Go Back
301 Detroit Panama City, FL 32401
Welcome to your ''Like New'' home, perfectly situated on a spacious corner lot! This beautifully designed 3-bedroom, 2-bathroom residence offers 1,349 square feet of comfortable living space with thoughtful upgrades throughout. Highlights Include: Durable Hardi Board siding Stylish LVP flooring throughout Elegant granite countertops Designer subway tile shower in the master suite Spacious walk-in closet and large pantry Energy-saving spray foam roof insulation Low-E windows and glazing for improved efficiency Long-lasting Galvalume metal roofing Step inside to find 9-foot ceilings, luxury vinyl plank flooring, and gorgeous granite countertops that elevate the home's modern style. The open-concept layout makes entertaining easy, while natural light enhances every room. Built for both style and durability, the exterior features Hardie Board siding and a metal roof, delivering a sleek, low-maintenance finish that will last for years to come. Located just a short drive from Mexico Beach, Panama City Beach, and Tyndall Air Force Base (TAFB), you'll love the convenience of nearby shopping, dining, and coastal recreation. Whether you're settling down or looking for a low-maintenance investment, this home combines quality construction with everyday comfort in an convenient location.
Listing provided courtesy of Panhandle Real Estate
The Google Map used on this page may not work well with speach reader programs. Please call if you need directions to this property.








