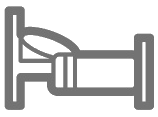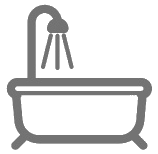Architecture
- Year Built: 1990
- Stories: 0
- Project Facilities:
- Construction:
Interior Features
- Square Footage: 1552
- Appliances: Dishwasher, Dryer, Refrigerator, Washer
- Interior Features: Floor Tile, Floor Vinyl Plank, Floor WW Carpet New, Stairs-Curved, Smoke Detector(s)
Property Features
- Lot Access: ,City Street, Paved Road
- Waterview:
- Parking: Driveway, Garage Attached
- Utilities: Garbage, Public Sewer, Electricity Available
- Zoning:
Community
- HOA Includes:N/A
- HOA FEE:N/A
- HOA Payable:N/A
- Elementary: Deer Point
- Middle: Mowat
- High: Mosley
850-819-9816726 Thomas Drive Suite A Panama City Beach, FL 32408
Go Back
812 Pine Forest Lynn Haven, FL 32444
This 4-bedroom, 2-bathroom home, which is appraised at $345,000, offers 1,552 square feet of comfortable living space, a 2-car garage with a coated floor, and a backyard built for Florida living. Outside, enjoy a large in-ground pool, hot tub, screened-in patio, gazebo, and a spacious fenced backyard with full privacy fencing plenty of room to relax, entertain, or simply enjoy some quiet time. A shed offers extra storage for yard gear or pool essentials. Inside, you'll find a smart layout with tile flooring throughout most of the home, and carpet or vinyl plank in the bedrooms for added comfort. The living areas flow well and offer flexibility for everyday life, guests, or working from home. Tucked away at the back of a quiet neighborhood, the home sees minimal traffic, creating a peaceful setting with added privacy. There's no HOA, and you're still just a short walk to shopping and dining, and right next to the Rails to Trails path great for biking, walking, or simply enjoying the outdoors. If you're searching for a move-in ready home with a great location, outdoor space, and thoughtful extras like a garage floor coating, this one is a must-see. Schedule your showing today!
Listing provided courtesy of CENTURY 21 Commander Realty
The Google Map used on this page may not work well with speach reader programs. Please call if you need directions to this property.













