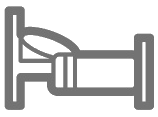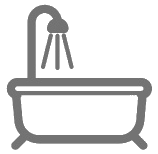Architecture
- Year Built: 2023
- Stories: 0
- Project Facilities:
- Construction:
Interior Features
- Square Footage: 2966
- Appliances: Dishwasher, Disposal, Microwave, Refrigerator, Wine Refrigerator, Wine Cooler
- Interior Features: Breakfast Bar, Ceiling Crwn Molding, Ceiling Raised, Ceiling Tray/Cofferd, Fireplace, Floor Vinyl Plank, Kitchen Island, Lighting Recessed, Pantry, Split Bedroom, Stairs-Curved, Wet Bar, Window Treatment All, Bonus Room
Property Features
- Lot Access: ,Paved Road
- Waterview:
- Parking: Garage Attached, Oversized
- Utilities: Electric, Gas - Natural, Internet - Broadband Available, Public Sewer, Electricity Available
- Zoning:
Community
- HOA Includes:N/A
- HOA FEE:N/A
- HOA Payable:N/A
- Elementary: Deer Point
- Middle: Merritt Brown
- High: Mosley
850-819-9816726 Thomas Drive Suite A Panama City Beach, FL 32408
Go Back
811 College Oaks Lynn Haven, FL 32444
PRICE REDUCED!! A Wow Factor Home! This exquisite 5-bed, 2.5-bath custom brick home offers 2,858 sq.ft. of luxurious living space and is designed for ultimate comfort and style. From the custom stained front door entrance to the grand foyer with soaring 9-11 ft. ceilings, crown molding throughout and Maple LVP flooring with spectacular tray ceilings, gives this home elegance in every direction.. The split-bedroom layout provides privacy, with a master suite featuring a 10 ft. tray ceiling, custom red brick flooring and walls, thus giving it a spectacular look. A spa-like bath with a Jacuzzi tub, oversize custom shower, and custom walk-in closet with barn doors. A wet bar with a wine fridge adds a touch of luxury between the master and kitchen. Home incorporates an open floor plan with the kitchen overlooking the elegant living room and fireplace. The chef's kitchen boasts upgraded Whirlpool stainless steel appliances, quartz counter-tops, and a cozy breakfast nook and ample breakfast bar. You have a formal dining area and an additional informal dining space next to the kitchen. The versatile 4th bedroom can be used as an office or bonus room, and the upstairs bonus room offers even more space for entertainment, playroom, or a private retreat. The over-sized 2-car garage has plenty of room for storage and golf cart. A tankless gas water heater takes care of all your hot water and quick recovery. Outside, enjoy a fenced backyard, covered porch, and irrigation system. The back yard is fenced in with plenty of room to install a pool. This home is packed with high-end finishes, including brass fixtures and custom brick accents. Don't miss the chance to see this one-of-a-kind property, schedule a private showing today! Can be sold mostly furnished depending on the offer. The large golf cart is also for sale and negotiable. Home sits in an approved Gold Cart neighborhood.
Listing provided courtesy of Coastal Sun Realty LLC
The Google Map used on this page may not work well with speach reader programs. Please call if you need directions to this property.













