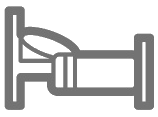Architecture
- Year Built: 2017
- Stories: 0
- Project Facilities:
- Construction:
Interior Features
- Square Footage: 2934
- Appliances: Dishwasher, Microwave, Refrigerator
- Interior Features: Breakfast Bar, Ceiling Raised, Fireplace, Floor Tile, Kitchen Island, Lighting Recessed, Stairs-Curved
Property Features
- Lot Access: ,
- Waterview:
- Parking: Garage Attached, Garage Door Opener
- Utilities: Public Sewer, Electricity Available
- Zoning:
Community
- HOA Includes:Accounting
- HOA FEE:N/A
- HOA Payable:Annually
- Elementary: Hiland Park
- Middle: Mowat
- High: Mosley
850-819-9816726 Thomas Drive Suite A Panama City Beach, FL 32408
Go Back
3033 Osprey Panama City, FL 32405
Welcome to 3033 Osprey Circle, nestled in the highly desirable Osprey Cove a serene community of just 23 homes in the heart of Panama City, Florida. This spacious 5-bedroom, 3.5-bathroom home offers the perfect blend of comfort, style, and Florida charm. Step inside to an open-concept living, kitchen, and dining area, ideal for entertaining or relaxing with family. The primary suite is conveniently located on the first floor, featuring a shower/tub combo and generous space for your retreat. Upstairs, you'll find additional bedrooms perfect for family, guests, or a home office. Enjoy Florida living at its finest in the beautifully landscaped backyard, complete with a private pool, firepit, and fully fenced yard. A covered patio and front porch offer inviting spaces to unwind or entertain year-round. With an attached 2-car garage and a prime location close to local amenities, schools, and the coast, this home offers the best of both privacy and convenience.
Listing provided courtesy of Think Real Estate
The Google Map used on this page may not work well with speach reader programs. Please call if you need directions to this property.













