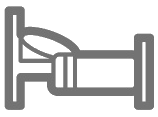Architecture
- Year Built: 2024
- Stories: 0
- Project Facilities:
- Construction:
Interior Features
- Square Footage: 2969
- Appliances: Dishwasher, Disposal, Microwave, Range Hood, Refrigerator
- Interior Features: Breakfast Bar, Built-In Bookcases, Ceiling Crwn Molding, Ceiling Tray/Cofferd, Fireplace, Fireplace-Electric, Floor Tile, Floor Vinyl Plank, Kitchen Island, Lighting Recessed, Pantry, Pull Down Stairs, Shelving, Split Bedroom, Washer/Dryer Hookup, Woodwork Painted, Bonus Room
Property Features
- Lot Access: ,Paved Road
- Lot Description: Interior, Irregular, Rec Subdiv, Within 1/2 Mile to Water
- Waterview:
- Parking: Driveway, Garage Attached
- Utilities: All Maintenance, Electric, Garbage, Public Sewer, Public Water, Underground, TV Cable, Electricity Available
- Zoning:
Community
- HOA Includes:N/A
- HOA FEE:N/A
- HOA Payable:N/A
- Elementary: Deer Point
- Middle: Merritt Brown
- High: Mosley
850-819-9816726 Thomas Drive Suite A Panama City Beach, FL 32408
Go Back
610 Shady Oaks Lynn Haven, FL 32444
UNDER CONSTRUCTION!! Beautiful new David Morgan custom construction home, 4 bedrooms, 3.5 baths with an added 19X2 bonus room! Framing is underway so if you contract now you could help make color selections! Lots of upgrades throughout the home including upgraded boutique appliances, upgraded lighting and plumbing fixtures through out, all tiled bathrooms including showers, solid flooring throughout, decorative trim, custom cabinets and marble tops. The home overlooks a pond and is located on a cul-de-sac so no through traffic! There is a park and access area to North Bay at the end of Harvard for kayak and fishing just a few blocks away! Great neighborhood to ride your bikes or go on walks and beautiful sunset views throughout! Excellent schools close by, shopping, restaurants and The ''World's Most Beautiful Beaches'' and TAFB is approximately 20 min away!
Listing provided courtesy of Coldwell Banker Realty
The Google Map used on this page may not work well with speach reader programs. Please call if you need directions to this property.













