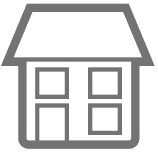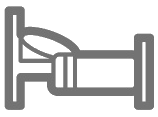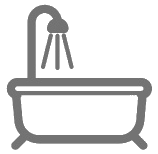Architecture
- Year Built: 1974
- Stories: 0
- Project Facilities:
- Construction:
Interior Features
- Square Footage: 1298
- Appliances: Dishwasher, Disposal, Dryer, Refrigerator, Washer
- Interior Features: Breakfast Bar, Floor Vinyl Plank, Kitchen Island, Lighting Recessed, Newly Painted, Pantry
Property Features
- Lot Access: ,City Street, Paved Road
- Lot Description: Corner, Level
- Waterview:
- Parking: Driveway, Garage Detached
- Utilities: Public Water, Septic Tank
- Zoning:
Community
- HOA Includes:N/A
- HOA FEE:N/A
- HOA Payable:N/A
- Elementary: Breakfast Point
- Middle: Breakfast Point
- High: Arnold
850-819-9816726 Thomas Drive Suite A Panama City Beach, FL 32408
Go Back
2600 Anne Panama City Beach, FL 32408
Welcome home to the charm of a solidly built older beach home with the sophistication of a newly remodeled & renovated home from floor to ceiling! This home has been transformed into an open concept living experience. There are 3 bedrooms on one side of the house & one additional bedroom off of the dining room for a total of FOUR bedrooms! You'll notice the attention to detail in the completely remodeled kitchen with a pot filler, spacious kitchen island, apron front sink, all new appliances & all new cabinetry! Notice as you walk through -the attention to detail continues in each room with new light fixtures, ceiling fans, recessed lighting, new 2-panel doors, new paint, new baseboards! There are TWO spacious living areas - one may be used as a man cave, den or office if you need! Both bathrooms have been COMPLETELY renovated to carry on the elegance of the home! A brand new HVAC will keep your new home comfortable year-round! The large, 3-parking bay shed structure in the expansive back yard offers space for storage, hobbies or whatever you can imagine! Renovate it for an extra living space or rental income! The LARGE corner lot is big enough to be subdivided for creating an additional home for sale or rental income! New exterior paint adds a beachy feel to the home & crisp curb appeal!
Listing provided courtesy of Keller Williams Success Realty
The Google Map used on this page may not work well with speach reader programs. Please call if you need directions to this property.













