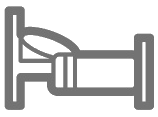Architecture
- Year Built: 1986
- Stories: 0
- Project Facilities:
- Construction:
Interior Features
- Square Footage: 1695
- Appliances: Dishwasher
- Interior Features: Breakfast Bar, Ceiling Cathedral, Fireplace, Floor Laminate, Floor Tile, Pantry, Pull Down Stairs, Window Bay, Window Treatmnt Some
Property Features
- Lot Access: ,Paved Road
- Waterview:
- Parking: Garage Attached, Garage
- Utilities: Electric, Fuel - Natural Gas, Public Sewer, Public Water, Electricity Available
- Zoning:
Community
- HOA Includes:Accounting, Master Association
- HOA FEE:N/A
- HOA Payable:Annually
- Elementary: Deer Point
- Middle: Merritt Brown
- High: Mosley
850-819-9816726 Thomas Drive Suite A Panama City Beach, FL 32408
Go Back
172 Derby Woods Lynn Haven, FL 32444
LYNN HAVEN - POOL HOME!!! If you are looking for a great house, in Lynn Haven, with an inground pool, this is the house for you! Currently this is the least expensive, single story house in Lynn Haven with a pool! When you pull up to this house, you'll fall in love with the high elevation and side entry garage. If you are an entertainer, there's plenty of great driveway parking! Once you come into the house, you will love the open floor plan with wood burning fireplace, large eat in kitchen with nice sized pantry and large kitchen island with breakfast bar. This home offers a split bedroom plan with a large open master bedroom & bath with walk in closet. On the other side of the house are 2 additional large bedrooms and hall bath. Large back yard with picturesque swimming pool backs up to a 4.5 acre farm makes this home nice, private and quiet! Privacy fenced back yard - great large back patio - perfect for entertaining! (all sizes approximate and taken from public records, please verify any details buyer deems important),
Listing provided courtesy of Beachy Beach Real Estate
The Google Map used on this page may not work well with speach reader programs. Please call if you need directions to this property.













